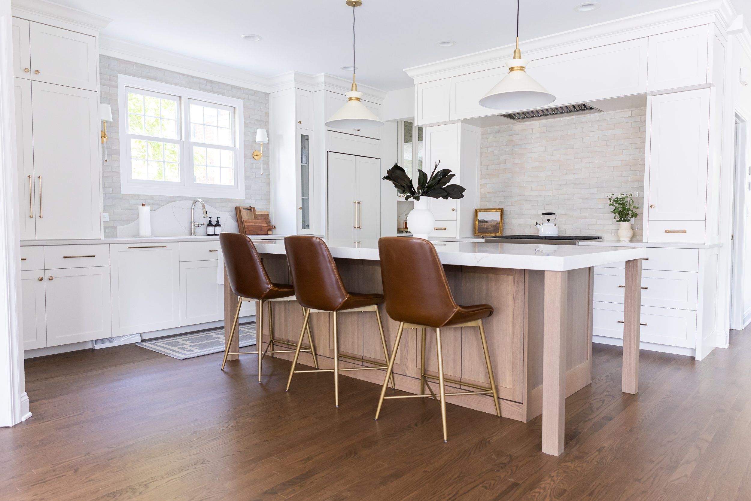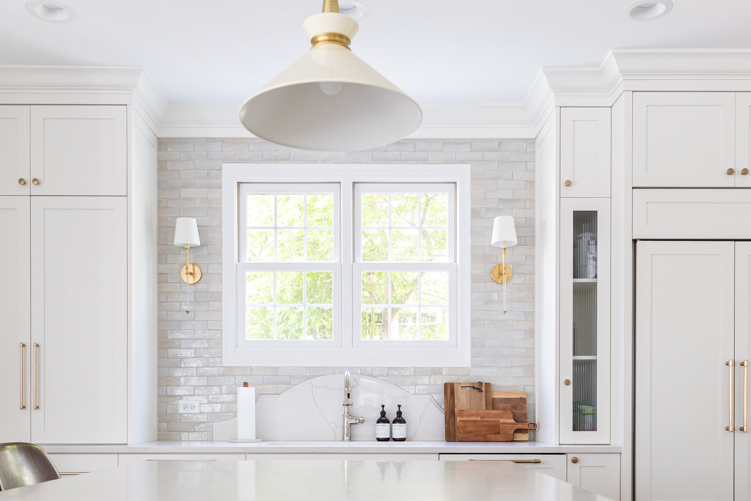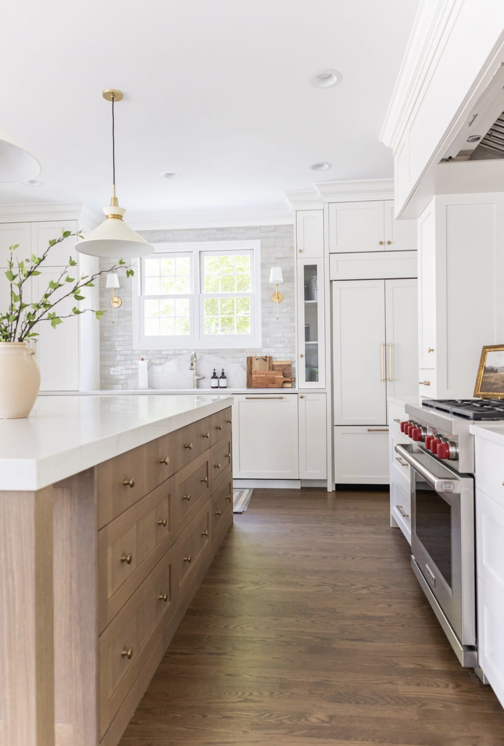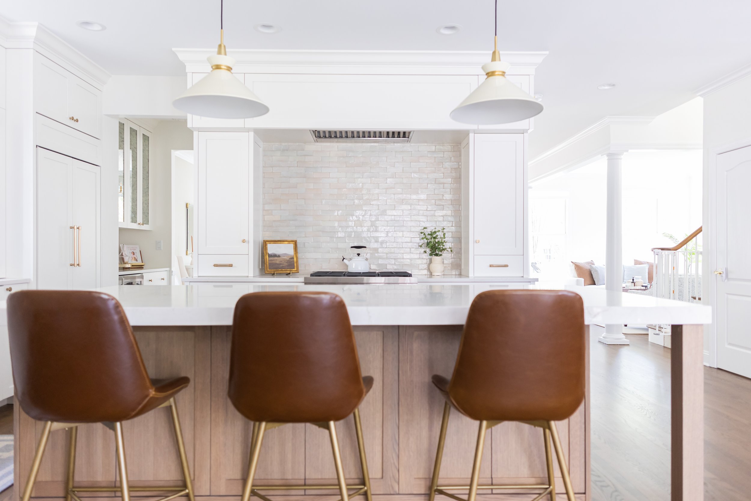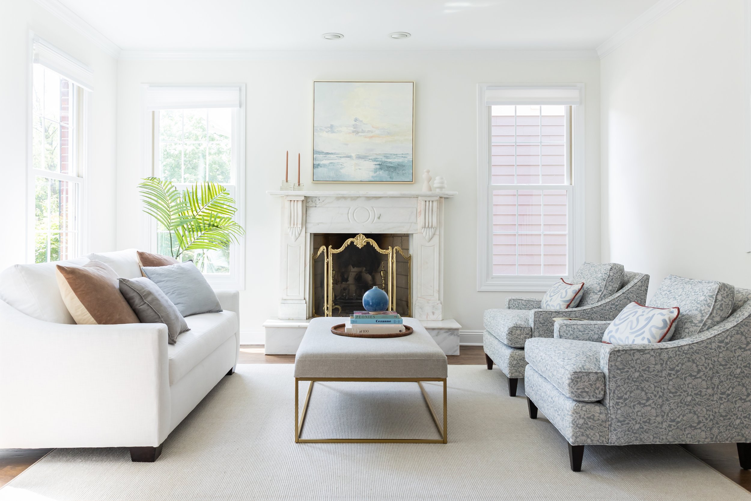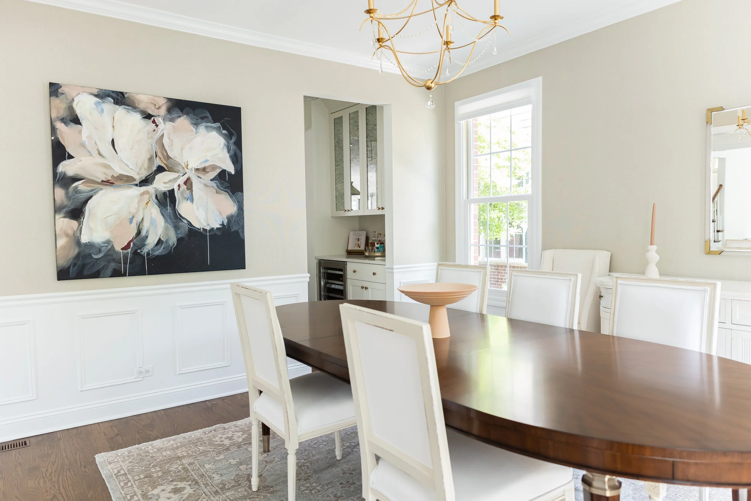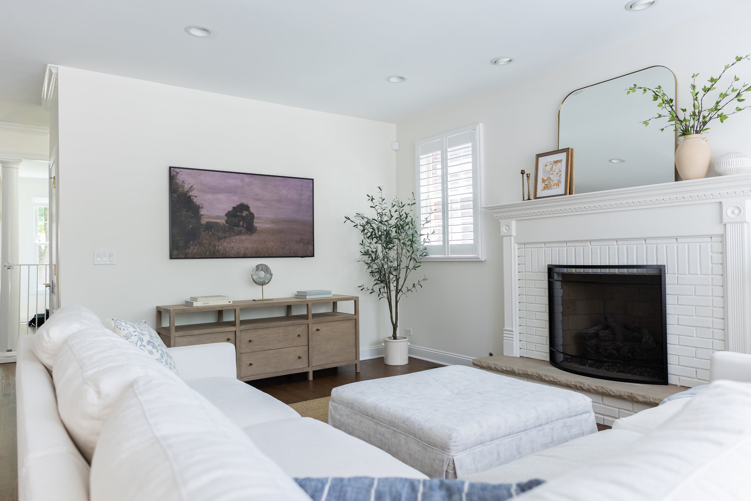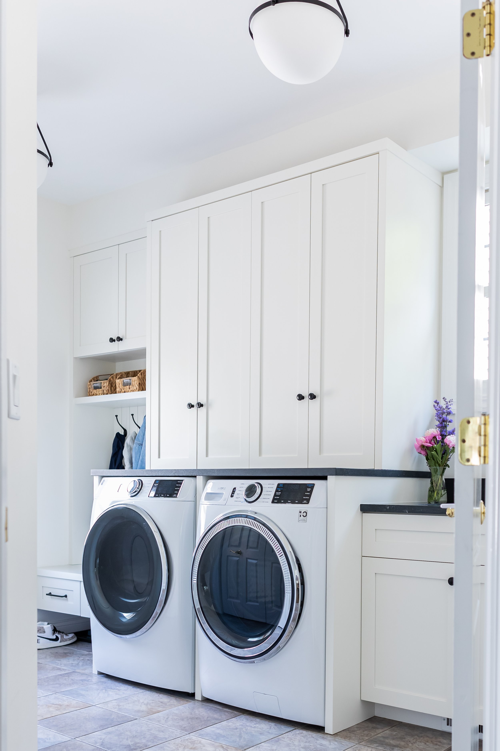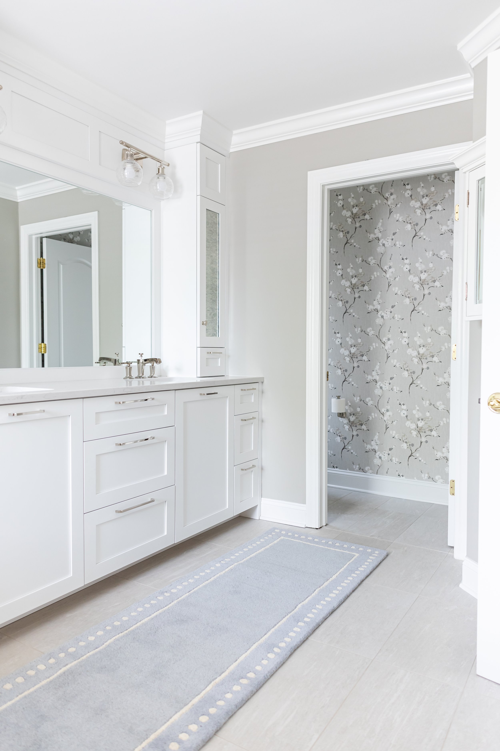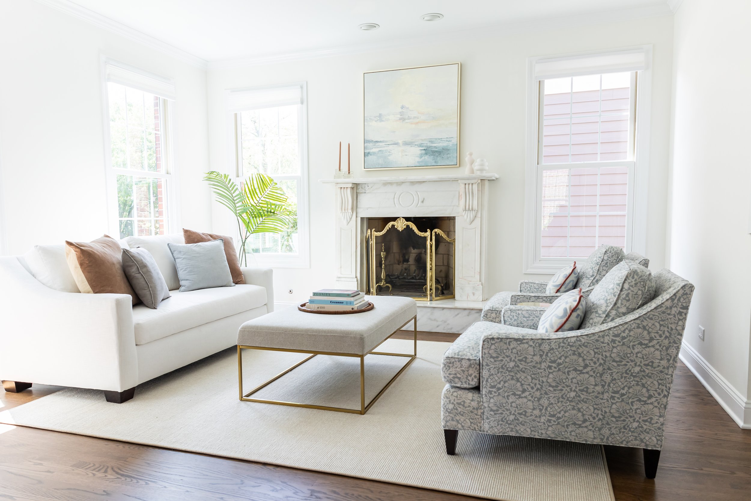
#MothershipPartDeux
A first floor and primary bath renovation of a 2000s colonial home. The first floor was transformed from dark and dreary to bright and beautiful with an elegant and textured design. A wall was taken down and the kitchen reconfigured to open the floor plan for modern family living, while letting the natural light beam throughout the house. A range alcove was designed as the focal point of the first floor, embellished by beautiful hand-carved zellige tile. The primary bath had been recently updated, but had no storage whatsoever. A custom vanity was designed to work with the existing finishes while providing optimum storage for the new homeowners.
Renovation
Contractor: Green Oak Inspirations
Photo: Julianne Green Photography

