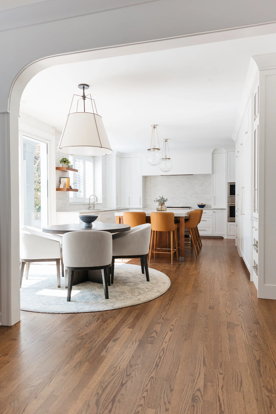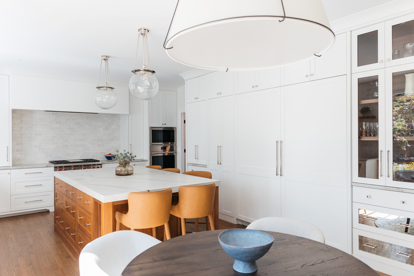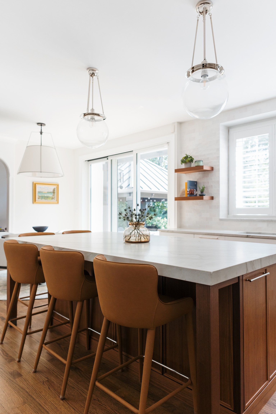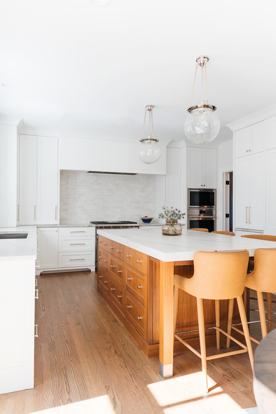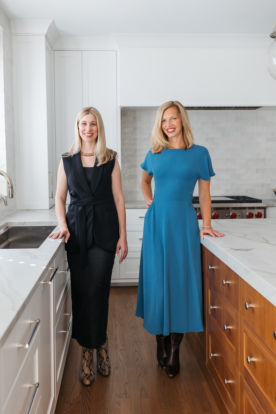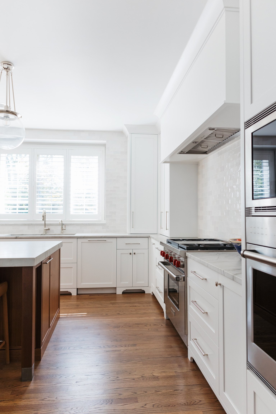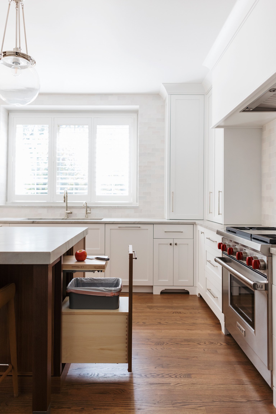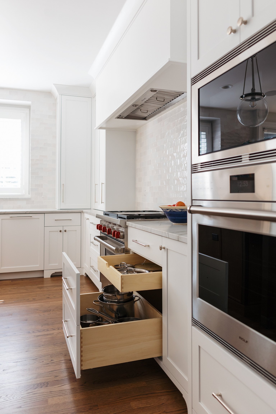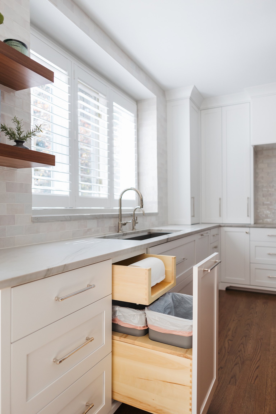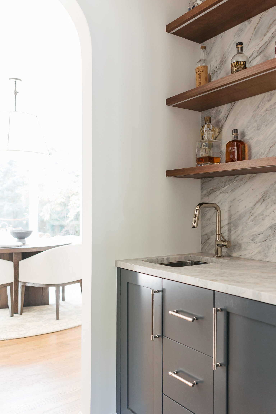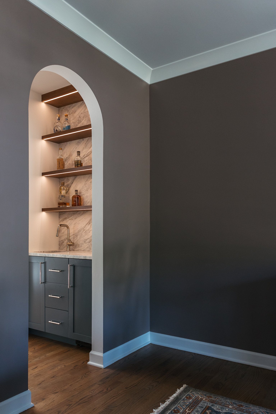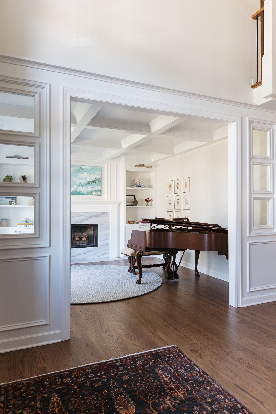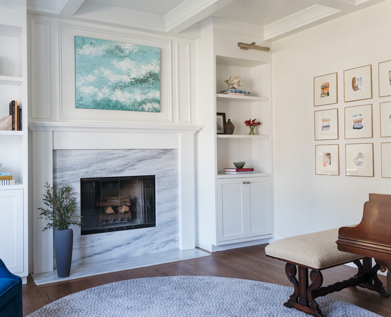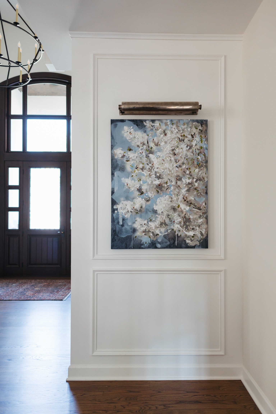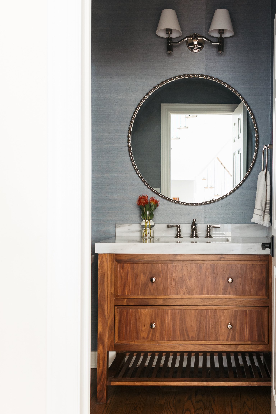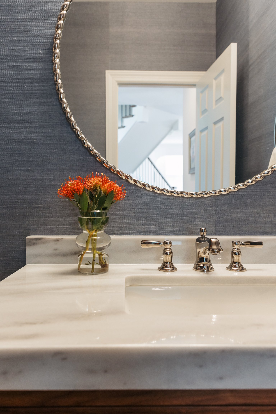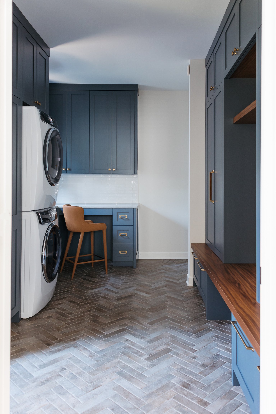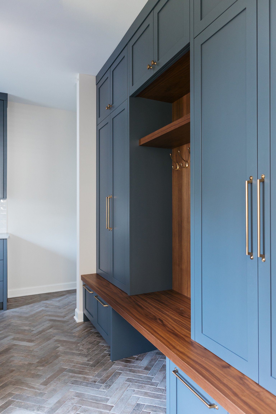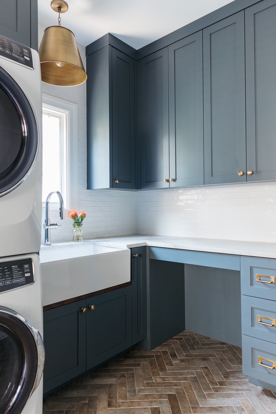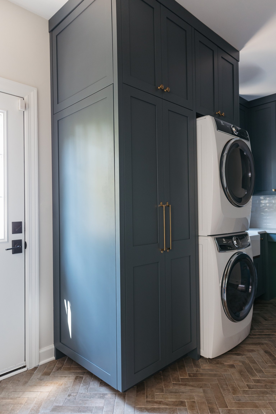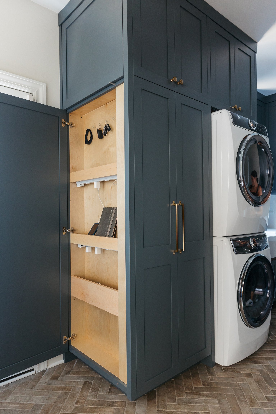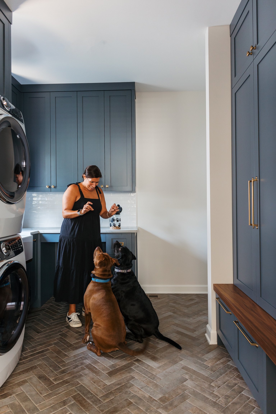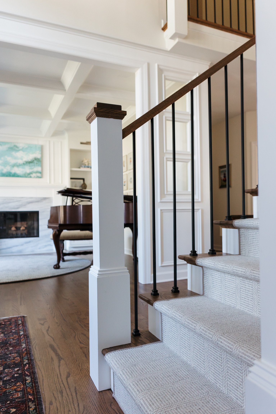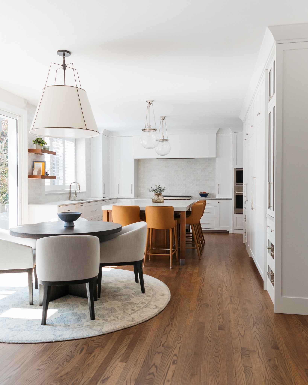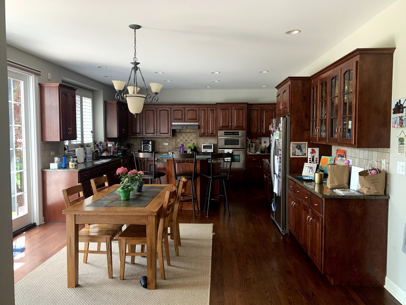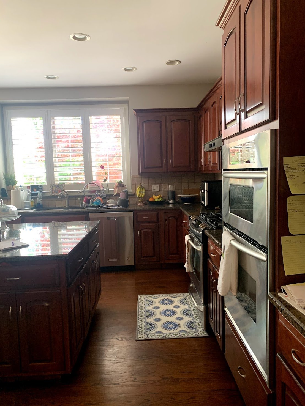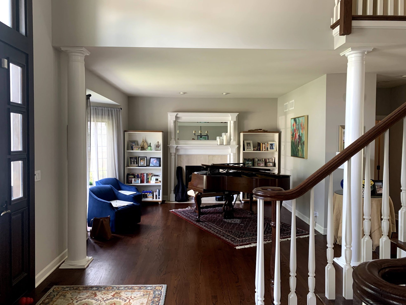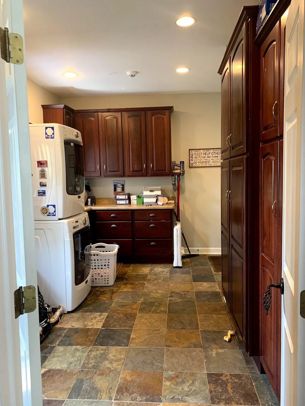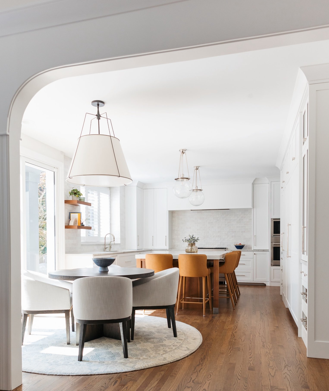
#GoodbyeRubyTooPlain
This house was built in the early 2000s and had a great floor plan, but was, well, too plain. The homeowners wanted to add character and charm to the home to make it feel more reflective of their family. So we got to work and - voila! The project kicked off with the piano room, powder room, office, and family room. The piano room was redesigned from an open space to a semi-closed room, perfect for hosting a mini concerto or sharing a cocktail with a friend. The second phase included a gut renovation of the kitchen and mudroom with thoughtful layouts full of intuitive storage solutions, a sexy overhaul of the butlers pantry, updating paint colors, and rebuilding the foyer staircase. This home now has a very fresh and cohesive feeling; it went from being a plain Jane to a fancy Nancy :)
Renovation
Build: Green Oak Inspirations
Photo: Julianne Green Photography
